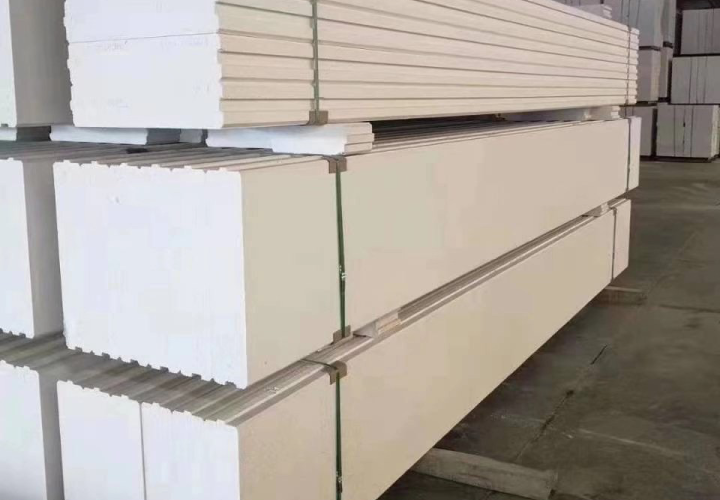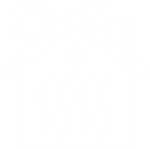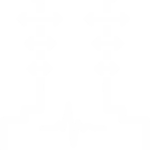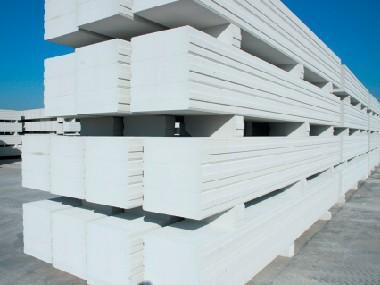Brickwell is the leading manufacturer and supplier of Autoclaved Aerated Concrete (AAC) panels in India. Since its inception in 2010, the company has pioneered the adoption of AAC panels, which enhance efficiency, cost-effectiveness, and energy performance in construction projects. The company collaborates with developers, builders, and architects to deliver high-quality AAC panels that meet the evolving demands of modern construction.
Brickwell's manufacturing facility is equipped with advanced technology to produce AAC panels that meet international standards. The company employs state-of-the-art machinery, high-pressure steam curing, and cutting-edge reinforcement techniques to ensure the strength, durability, and precision of its panels. Made from natural materials like cement, quicklime, and silica sand, Brickwell's AAC panels offer a sustainable, eco-friendly solution for internal and external walls, floors, and roofs across various applications.










